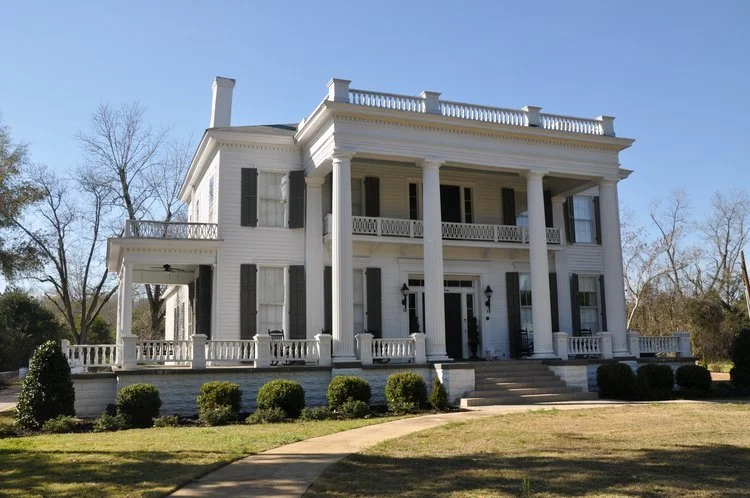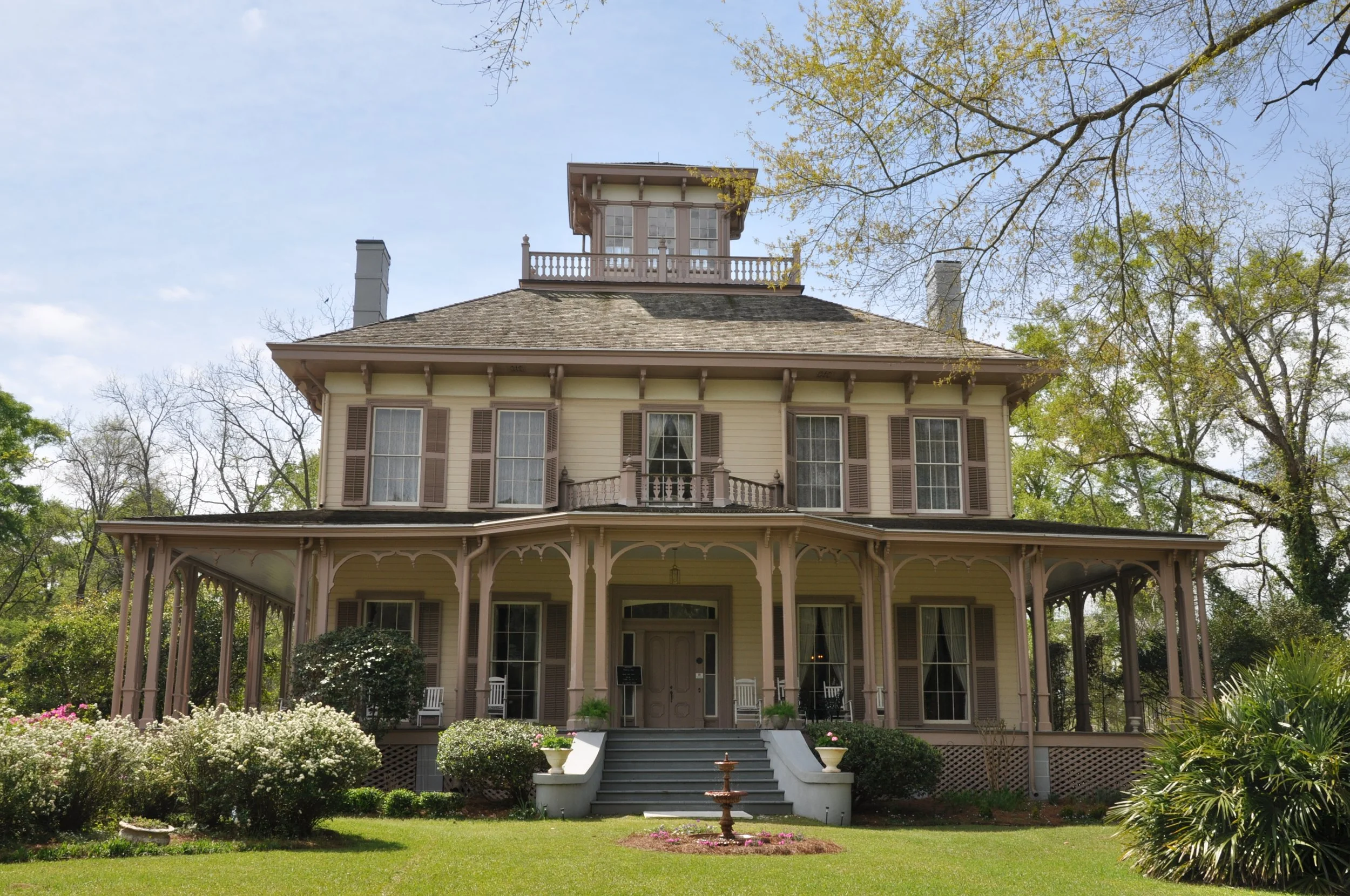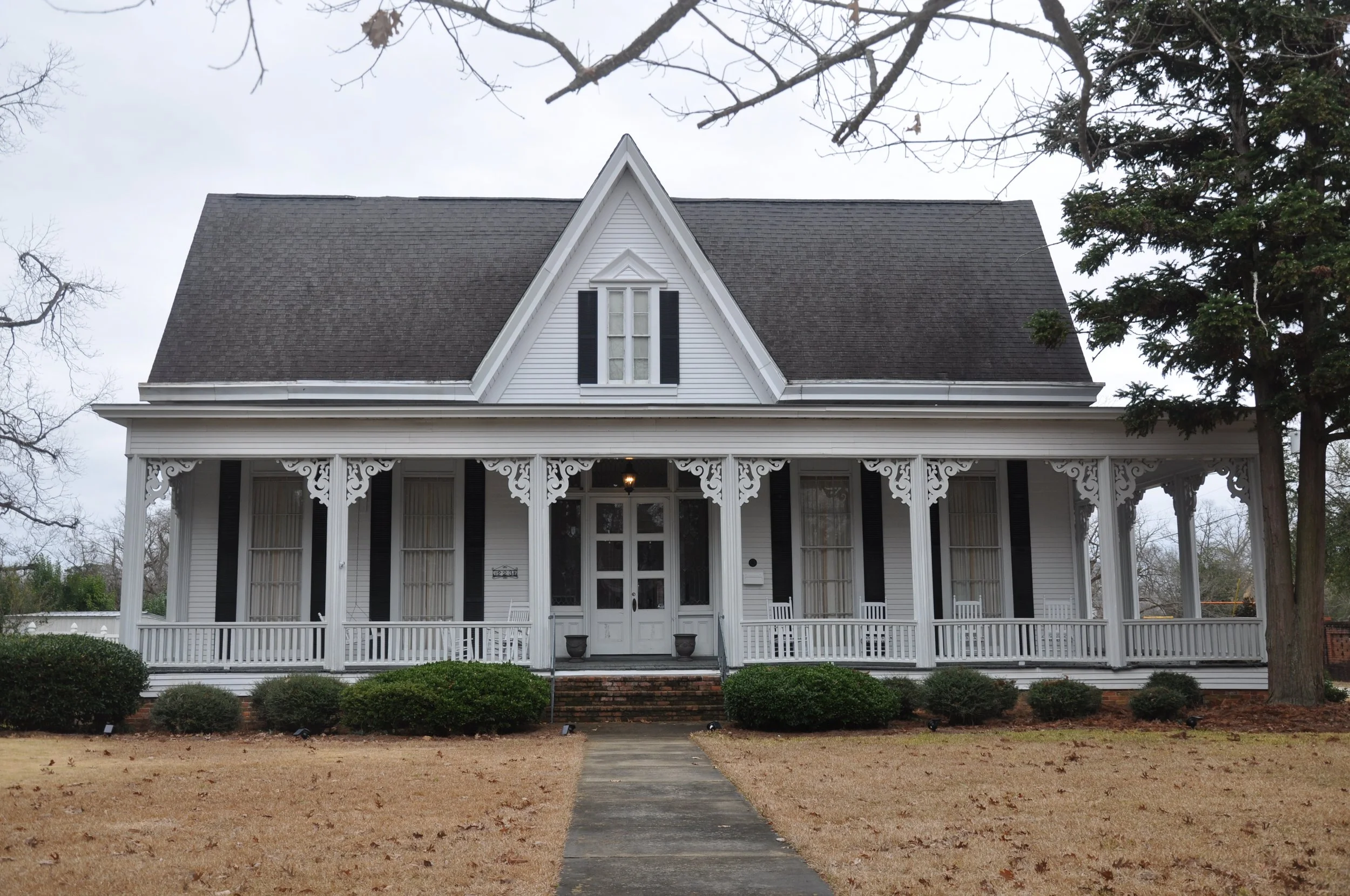-

Shorter Mansion - Day Tour
340 North Eufaula Ave
Completed in 1906, The Shorter Mansion was built by Eli Sims Shorter and Wileyna Lamar of Macon. Wileyna was the heiress to SSS Tonic fortune and Eli was cotton broker. It is an excellent example to Neoclassical Revival Architecture. The home was purchased by the Eufaula Heritage Association in 1965 at auction for $33,000. The Shorter Mansion is listed on the National Historic register.
-

Hawkins-Chandler - Day Tour
1009 Springhill Road
Hawkins- Chandler was built in the 1870’s. The country home is a stately but ornate balance of Italianate style and farmhouse with function. The home was purchased in 2020 by the Chandlers and they began an extensive renovation. The owners, who were from the south, felt like they were transported back to their grandparents’ generation, when time was marked by seasons and families lived in harmony. This is the first time this home has been on the Pilgrimage.
-
The Big House - Day Tour
720 North Eufaula Avenue
This 5,600 square foot home sits on almost two acres. Nicknamed “The Big House”, it dates back to the 1850’s and is a Greek Revival with Doric columns across the front that support a classic entablature- a popular architectural preference during that time. Since the construction began in 1857, prior to the civil war, it is officially classified as antebellum. Progress was interrupted briefly by the war, but was completed in 1863.
-

Thornton-Rudderman-Gulledge - Day Tour
312 North Randolph
This exquisite home was built by the first mayor of Eufaula in 1845 with all pegs and no nails. The timber used to construct the home was from Mary Shorter’s land on the river. It was a gift from Dr. William H. Thorton to Mary Butler Shorter. The interior of the home is virtually unchanged. The cathedral doors in the parlor were imported from England. The present owner was raised in this home and has lived there since 1943.
-
Fendall Hall - Day Tour & Candlelight Tour
917 West Barbour Street
This impressive Italianate country villa style home was built in 1860 by Edward B, and Ann Fendall Beall Young. The home has served as a home for 5 generations. Fendall Hall is now a historic site of the Alabama Historic Commission. It has 3 rooms of the finest Victorian-era murals as any house in America. The black & white Italian marble floors are original and still in the home. This beautiful home is open for day tours and candlelight.
-
Bray-Bennett - Day Tour
413 North Eufaula Avenue
Nathan Bray, descendant of a Revolutionary war hero, built this Greek-Revival style home in 1854. It was known as the “best constructed dwelling in town.” Original 13” x 22” windowpanes, heavy hand-hewn sills and the original brick cook house make this home a treasure.
-
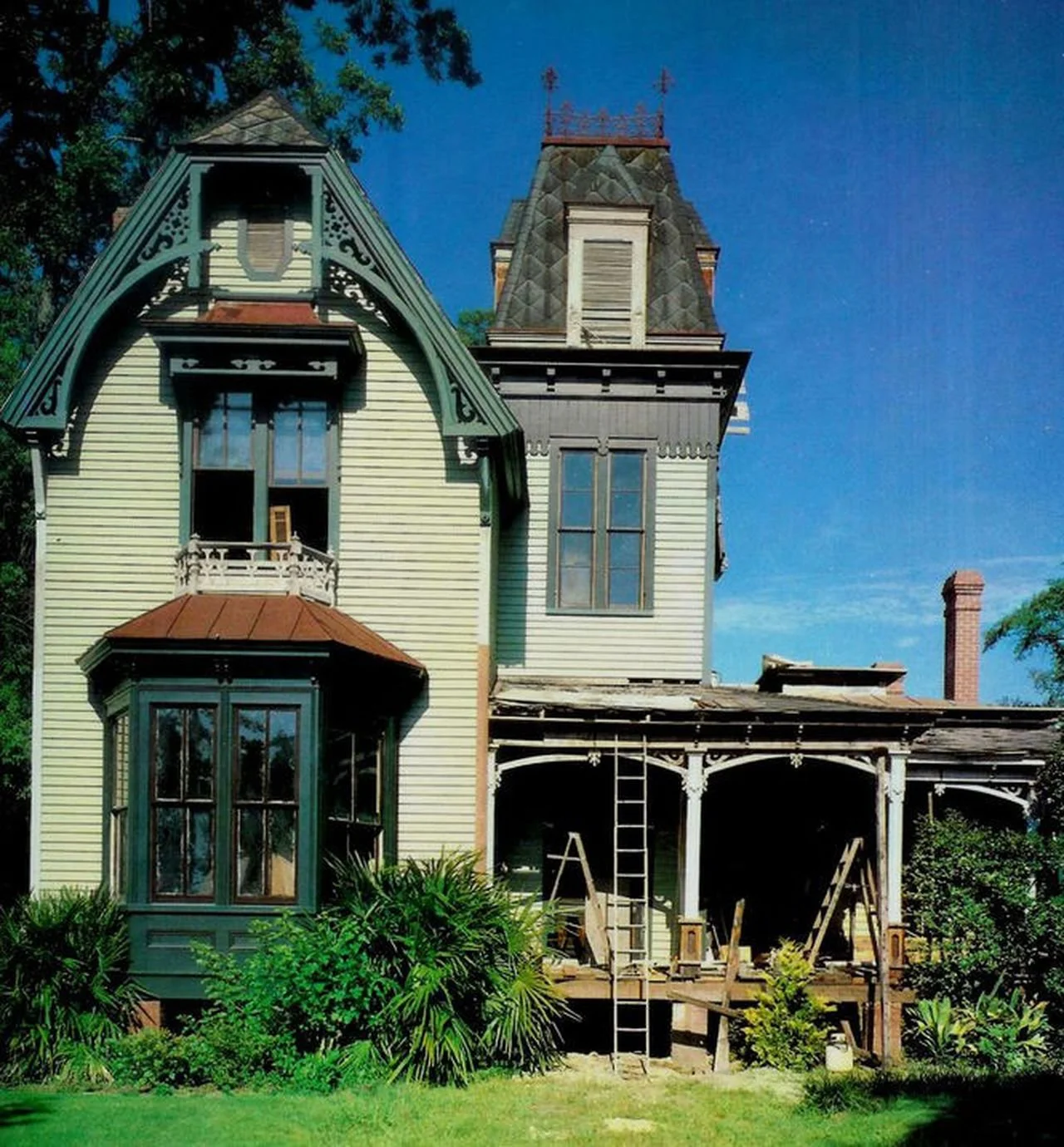
Martin-Turner- “A Work in Progress” - Day Tour
230 North Eufaula Avenue
This home was built in 1879 by Mr. John O. Martin, one of Eufaula’s earliest settlers. It was built along French lines and planned by the same architect who designed the Laney-Marshall home. After the death of Mr. and Mrs. Martin, the house was inherited by their daughter., Mrs. E.C. Bullock. It was later owned by Annie M. Ballowe and Robert Harris. The home has needed renovation for a good while and is now being completely remodeled by Mr. Lee Turner. We hope you enjoy our work in progress.
-
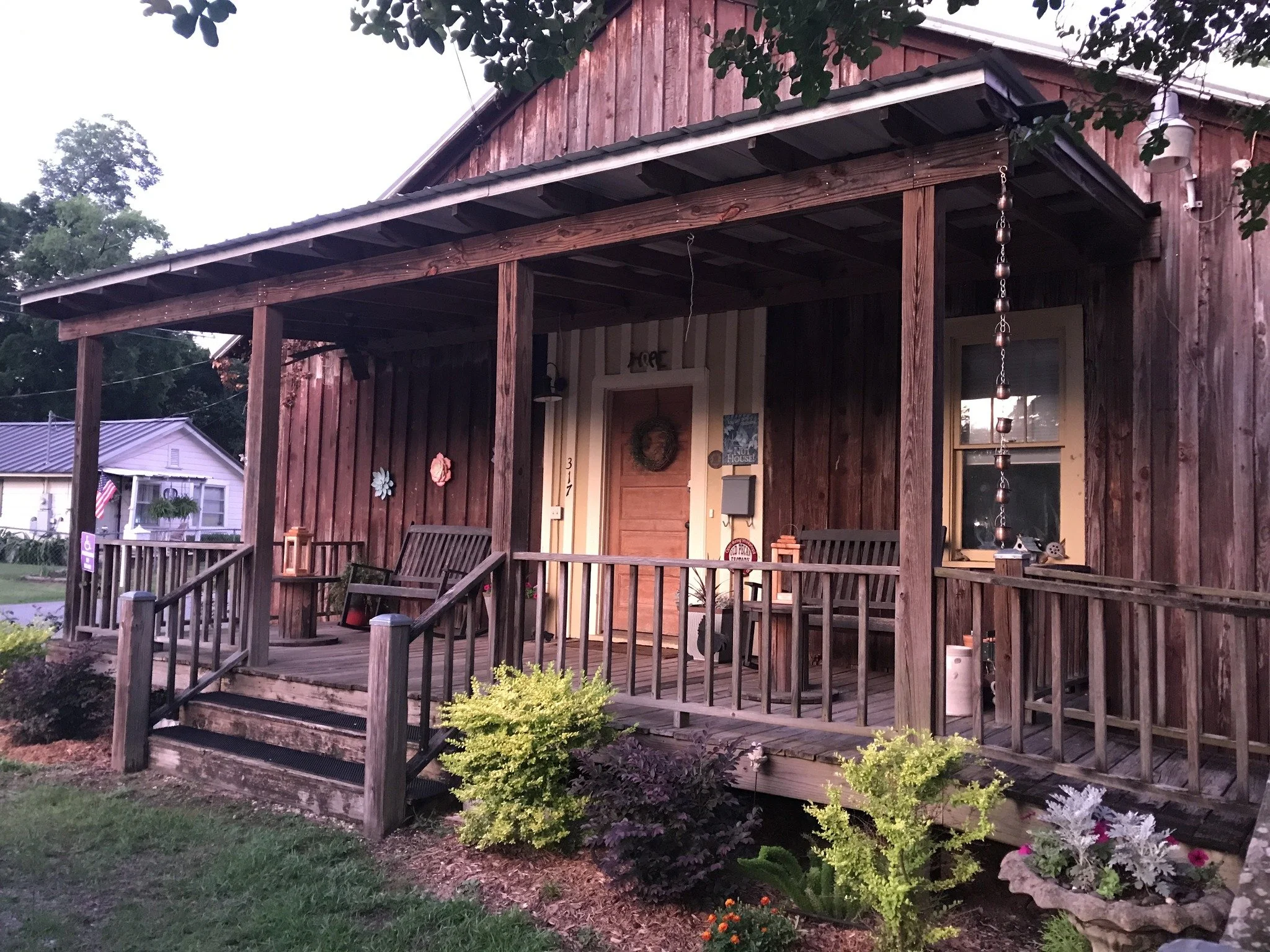
Old Pecan Factory - Day Tour
317 North Orange Avenue
The Old Pecan Factory is built on the remnants of an antebellum structure, the business opened in 1897, and much of the original machinery remains. Processing nuts for 70 plus years, Superior Pecans decided to move in the heart of downtown Eufaula on Broad Street. This move allowed them to serve as a gift shop, nut seller and a gourmet coffee/ice cream shop. Old Pecan Factory remains and is used primarily for art workshops and can be rented as a venue for small parties and meetings.
-
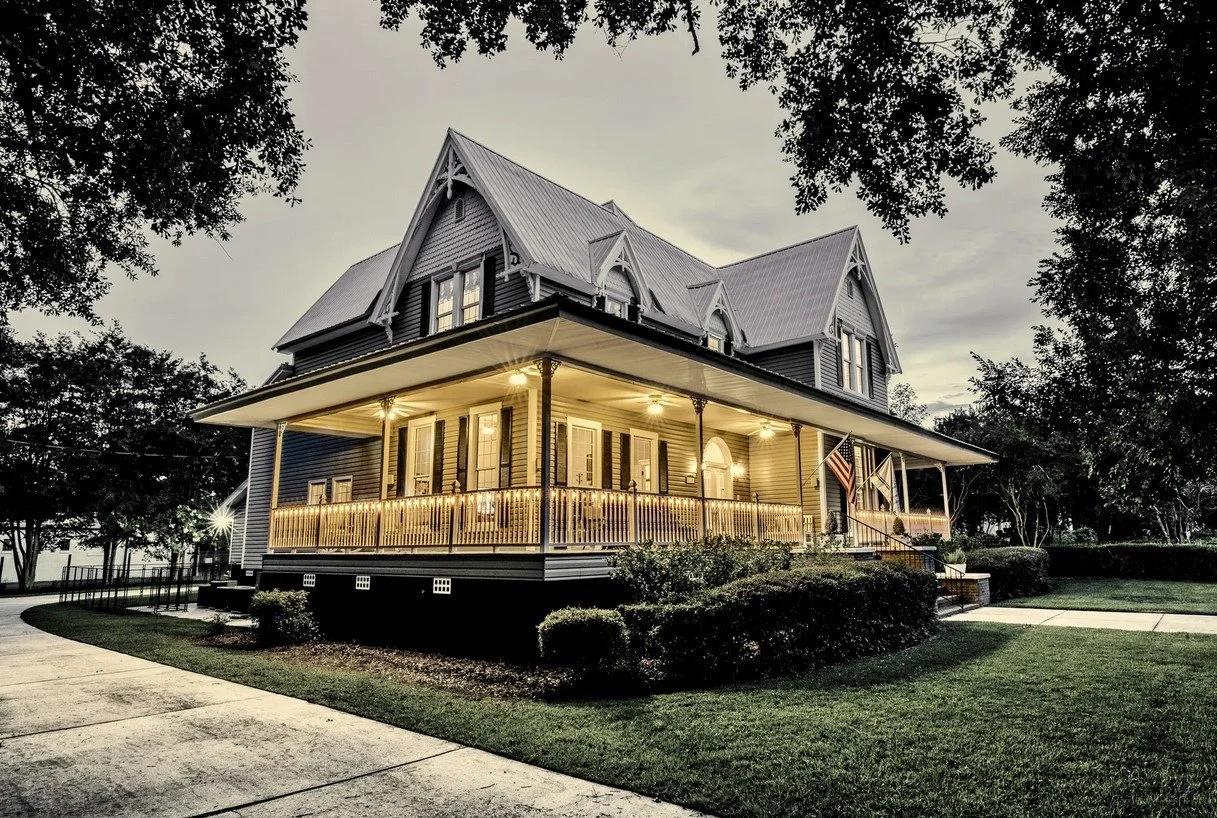
The Eufaula House on Barbour - Day Tour
333 West Barbour Street
Built in 1864, the Eufaula house serves as a bed and breakfast for visitors to the community. The home has 5 bedrooms with 3 of those bedrooms used as suites. It is the newest bed and breakfast in Eufaula where classic southern charm meets contemporary comfort and lodging.
-
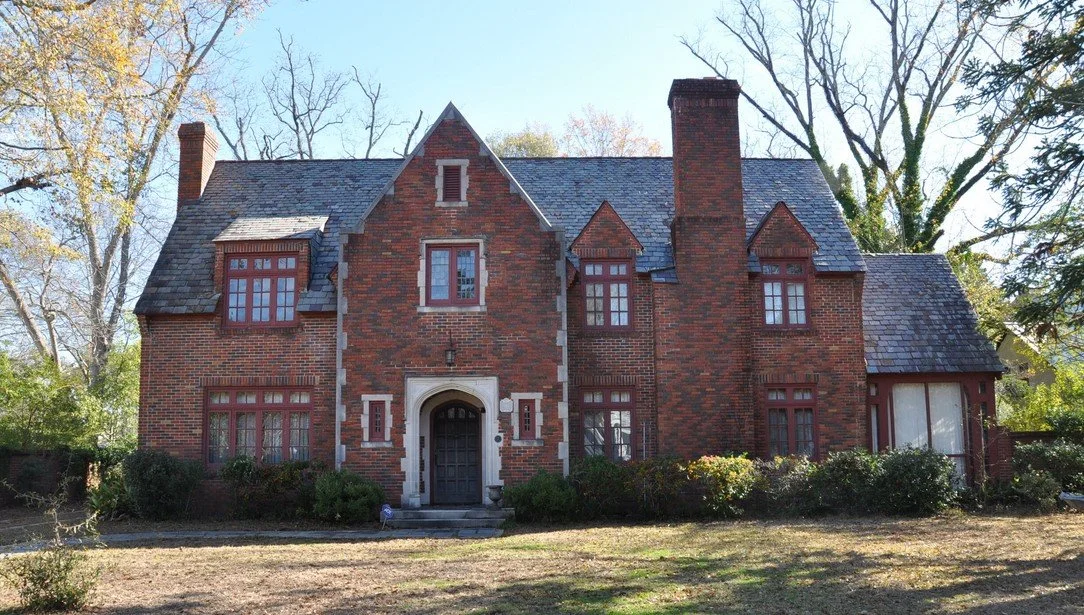
Shorter-Moore Home - Day Tour
311 North Eufaula
The Shorter-Moore home is an English Tudor Revival on the National Register of Historic Places. It was built in 1925 by Eli Sims Shorter, the son of the Shorter Mansion’s builder, Eli Shorter. The house is asymmetrical in form with a steep pitched roof with cross gables and tall, narrow windows. Other features include tiny casement windows flanking the front entry and the arched, paneled front door. Eli’s widow, Orline O’Daniel Shorter, lived here until her death in 1946.
-
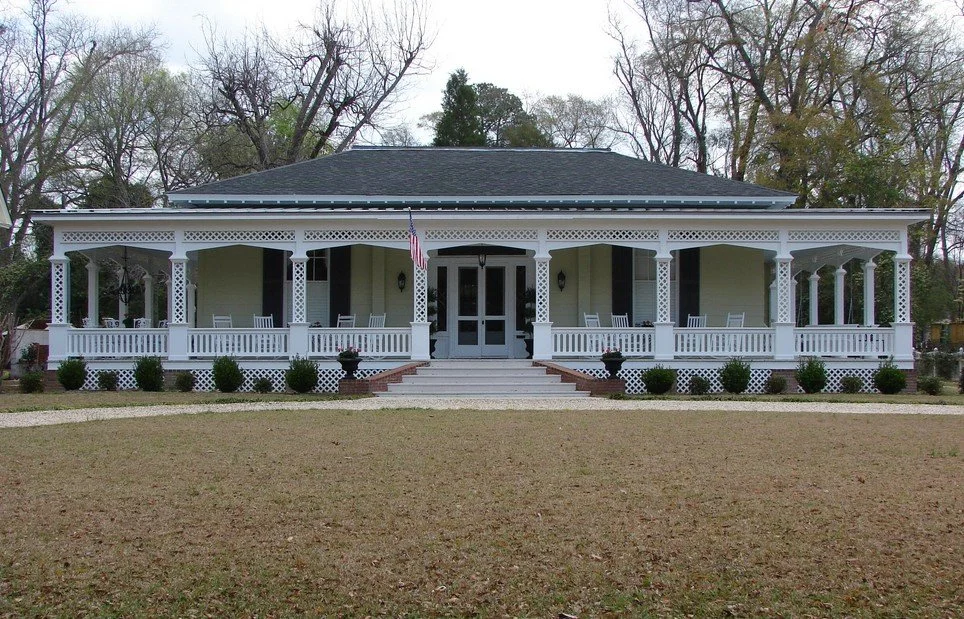
Rhodes-Winkleblack - Candlelight Tour
619 North Randolph Avenue
Built in 1853 by Chauncey and Elizabeth Rhodes. The Rhodes moved in to the house in 1854. Mrs. Elizabeth Rhodes kept a handwritten diary while living in the house. This diary has been published and is for sale at the Shorter Mansion. After a fire in 1919 the porch was replaced with a craftsman style stoop porch. The current owners restored the wraparound porch in 2006 to match the original. Lithographs from the 1870’s were used as a guide.
-

Petry-Honan - Candlelight Tour
127 Cherry Street
Built in 1868 by Dozier Thornton and purchased by William Petry, the two-story wood construction Gothic Revival structure still has the original kitchen attached to the house by a breezeway. All volunteers will be in period costume.
-
Fendall Hall - Candlelight Tour & Day Tour
917 West Barbour Street
This Italianate home was built in 1860 and served as a home for five generations. The house is now a historic site of Alabama Historic Commission. It has three rooms of the finest Victorian-era murals as any house in America. It is open for both day and candlelight touring. Candlelight touring features a Pilgrimage dinner skit.
-
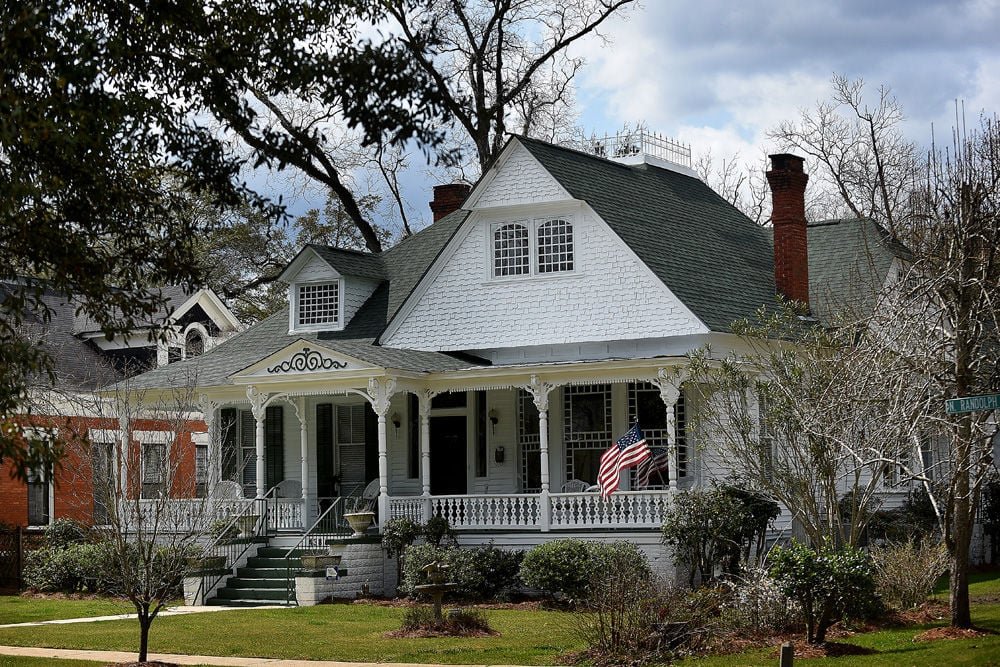
LeGrande-Carter-Bouchard - Candlelight Tour
438 North Randolph Avenue
LeGrand-Carter-Bouchard Home was built in 1885. This incredible corner lot home was originally built by A.L. LeGrand as a one-story home and is working class Victorian home. It was turned into 3- one-bedroom rentals by his daughter. She also added a small, detached cottage. The home is no longer apartments and has returned to a single family dwelling with all of its original historic charm. It still has the heart pine floors, plaster walls and the original pocket doors.
-
Bray-Garrison-Hudson - Candlelight Tour
223 North Randolph Avenue
Built between 1885 and 1890, the home is of folk Victorian style. It is a rectangular two-story home with plain weatherboard siding. The home boasts the original plaster ceilings and walls, heart pine floors and a wide welcoming front porch with the original swing.
